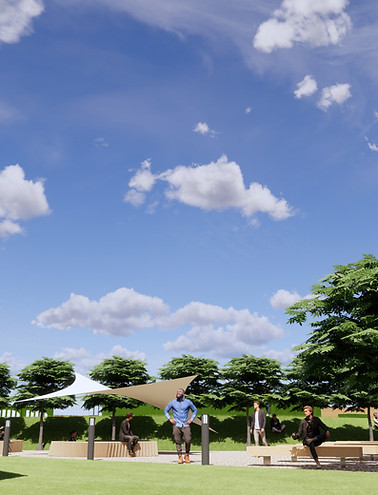
QPR Training Facility
Sector
Sports
Services
Design & Build
Location
London, UK
Year
2023
SZA, MBL Architecture
Contractor
Michael Brady Ltd
Image
Michael Brady Ltd
From the early stages to the successful planning award, our team at MBL Architecture played a vital role in shaping this remarkable facility at QPR's new training ground in the London Borough of Hounslow. Our architectural design team worked alongside our sister-company, Michael Brady Ltd, as main contractor to bring this purpose-built facility to life.
The building itself showcases a striking combination of modern elements. With a hybrid structure of steel frame and exposed timber, complemented by concrete decks on both the first and mezzanine floors, the facility exudes strength and elegance.



The external façades feature a harmonious blend of aluminium and polycarbonate cladding, along with sustainable home-grown timber fins on the vertical facades, adding a touch of natural beauty.
Internally, we have provided state-of-the-art facilities that cater to the needs of the players and staff. The purpose-built Hydropool, alongside the cutting-edge changing facilities for both the first team and academy players, ensures the utmost comfort and convenience.
The spacious dining and recreation areas offer a welcoming environment for relaxation and team bonding. Additionally, well-designed offices have been incorporated for the management and club operational teams, creating an efficient and inspiring workspace.

